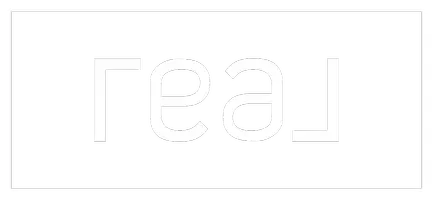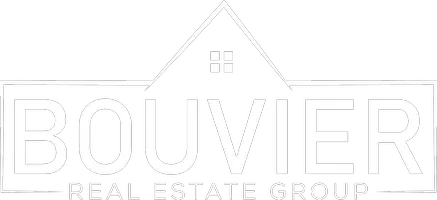Bought with Jaymie Walker
For more information regarding the value of a property, please contact us for a free consultation.
228 Foxtail STREET Regina, SK S4Y 0B1
Want to know what your home might be worth? Contact us for a FREE valuation!
Our team is ready to help you sell your home for the highest possible price ASAP
Key Details
Sold Price $650,000
Property Type Single Family Home
Sub Type Detached
Listing Status Sold
Purchase Type For Sale
Square Footage 1,795 sqft
Price per Sqft $362
Subdivision Fairways West
MLS Listing ID SK021964
Sold Date 11/07/25
Style 2 Storey Split
Bedrooms 3
Year Built 2011
Lot Size 5,510 Sqft
Acres 0.12649219
Property Sub-Type Detached
Source Saskatchewan
Property Description
Welcome to 228 Foxtail, an immaculate 1,795 sq. ft. two storey split located in the beautiful neighbourhood of Fairways West. Perfectly situated on a 5,510 sq. ft. lot, this home exudes pride of ownership and thoughtful design throughout. It offers 3 bedrooms plus an optional future 4th bedroom, and 4 bathrooms. The bright and functional main floor features vaulted ceilings in the living room, a stunning stacked stone gas fireplace, and an open concept kitchen with an oversized island (with sink and extra seating), large pantry, rich wood cabinetry, stainless steel appliances, and stone countertops. The dining area is filled with natural light and offers picturesque views of the backyard. A convenient 2 piece bathroom and direct access to the heated double garage complete this level. Upstairs, the spacious primary suite includes a walk in closet and a private ensuite. Two additional bedrooms, a 4 piece main bathroom, and a handy built-in laundry chute round out the second floor. The fully finished basement feels like an extension of the upper levels, offering a bright family room, gym area (with setup for a future bedroom closet or optional bar/games room with rough-ins for water and drain), a 4th bathroom, laundry, and utility/storage space. Step outside to enjoy the beautiful three season sunroom overlooking the fully xeriscaped yard, making it perfect for relaxing or entertaining. Notable upgrades include Duradek on all deck and sunroom surfaces, natural gas BBQ hookup, built-in home audio (house, sunroom, and garage), vinyl fencing, patio and deck, oversized shed, heated tile in the basement bathroom, garburator, Wi-Fi thermostat, keyless entry, zoned heating/cooling, drip irrigation, timed soffit outlets for Christmas lights, and a heated, insulated garage with 60-amp panel, 240V power, floor drain, and overhead storage. From the moment you step inside, you'll be impressed by the quality, functionality, and care that make this home truly exceptional.
Location
Province SK
Community Fairways West
Rooms
Basement Full Basement, Fully Finished
Kitchen 1
Interior
Interior Features Air Conditioner (Central), Central Vac (R.I.), Humidifier, Heat Recovery Unit, Natural Gas Bbq Hookup, T.V. Mounts, Underground Sprinkler, 220 Volt Plug
Hot Water Gas
Heating Forced Air, Natural Gas
Fireplaces Number 2
Fireplaces Type Electric, Gas
Appliance Fridge, Stove, Dishwasher Built In, Garburator, Garage Door Opnr/Control(S), Microwave Hood Fan, Shed(s), Window Treatment
Exterior
Exterior Feature Siding, Stone, Vinyl
Parking Features 2 Car Attached
Garage Spaces 4.0
Roof Type Fiberglass Shingles
Total Parking Spaces 4
Building
Lot Description Irregular
Building Description Wood Frame, House
Structure Type Wood Frame
Others
Ownership Freehold
Read Less
GET MORE INFORMATION





