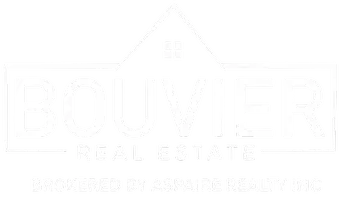Bought with Jack Bouvier
For more information regarding the value of a property, please contact us for a free consultation.
212 Willis CRESCENT #302 Saskatoon, SK S7T 0R6
Want to know what your home might be worth? Contact us for a FREE valuation!
Our team is ready to help you sell your home for the highest possible price ASAP
Key Details
Sold Price $374,200
Property Type Condo
Sub Type Condominium
Listing Status Sold
Purchase Type For Sale
Square Footage 1,672 sqft
Price per Sqft $223
Subdivision Stonebridge
MLS Listing ID SK003526
Sold Date 05/13/25
Style 2 ½ Storey
Bedrooms 3
Condo Fees $360
Year Built 2012
Property Sub-Type Condominium
Source Saskatchewan
Property Description
Welcome to this spacious townhouse which located in the most convenient community - Stonebridge! This unit is situated away from the main road, ensuring a tranquil environment. It's a rare find with generous area of 1672 sqft. The main floor offers a versatile space that can easily be tailored to your lifestyle — whether you're looking for a sophisticated formal living room to entertain guests, or a quiet study/home office for remote work or reading. The second floor boasts a generous open-concept layout, featuring a stylish kitchen seamlessly connected to the family living room — an ideal space for everyday living and entertaining. The third floor has three bedrooms plus two 4-pc bathrooms. This townhouse is perfect fit for a young family! It's in a prime location: a 3-minute walk will take you to the bud station, and a 10-minute walk to the supermarket. It's also close to two primary schools. Don't miss out on this Fantastic townhouse - schedule a viewing with your favourite agent today!
Location
Province SK
Community Stonebridge
Rooms
Basement Slab, Not applicable
Kitchen 1
Interior
Interior Features Air Conditioner (Central)
Hot Water Gas
Heating Forced Air, Natural Gas
Appliance Fridge, Stove, Washer, Dryer, Central Vac Attachments, Dishwasher Built In, Garage Door Opnr/Control(S), Microwave Hood Fan, Window Treatment
Exterior
Exterior Feature Siding, Stucco, Vinyl
Parking Features 2 Car Attached
Garage Spaces 2.0
Roof Type Asphalt Shingles
Total Parking Spaces 2
Building
Building Description Wood Frame, Row/Townhouse
Structure Type Wood Frame
Others
Ownership Condominium
Read Less
GET MORE INFORMATION




