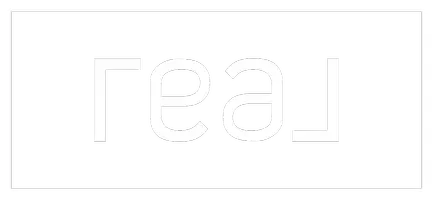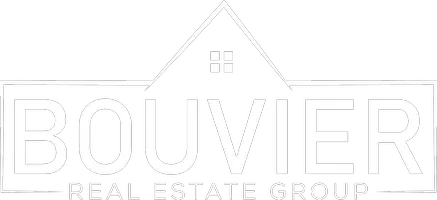Bought with Terrie Dunand
For more information regarding the value of a property, please contact us for a free consultation.
2011 NORMAN MACKENZIE ROAD Regina, SK S4X 0A6
Want to know what your home might be worth? Contact us for a FREE valuation!
Our team is ready to help you sell your home for the highest possible price ASAP
Key Details
Sold Price $490,000
Property Type Single Family Home
Sub Type Detached
Listing Status Sold
Purchase Type For Sale
Square Footage 1,319 sqft
Price per Sqft $371
Subdivision Kensington Green
MLS Listing ID SK984302
Sold Date 02/19/25
Style Bi-Level
Bedrooms 5
Year Built 2010
Lot Size 5,511 Sqft
Acres 0.12651515
Property Sub-Type Detached
Source Saskatchewan
Property Description
Opportunity Knocks To Move Into One Of Regina's Most Decent Neighborhood of Kensington Greens. Being Situated On More than 5500 Square-feet Rectangular Lot This VARSITY Homes built House features 1319 Square-feet Of Total Living Space with 5 Bedrooms and 3 full Washrooms. The main floor has 9 foot ceilings and an open floor plan. The kitchen area features the Quartz counter-Top with a large pantry and a good sized island with stainless steel appliances that are included. The cooking area equipped with the gas stove and 500 cfm range hood fan. Outdoors there is a large maintenance free deck that looks over a landscaped yard with PVC fencing and programmable underground sprinklers. Basement features a large and spacious family room, 2 decent sized bedrooms with full washroom.
Location
Province SK
Community Kensington Green
Rooms
Basement Full Basement, Fully Finished
Kitchen 1
Interior
Interior Features Air Conditioner (Central), Central Vac, Underground Sprinkler
Hot Water Gas
Heating Forced Air, Natural Gas
Appliance Fridge, Stove, Washer, Dryer, Central Vac Attached, Dishwasher Built In, Hood Fan, Microwave
Exterior
Exterior Feature Stucco
Parking Features 2 Car Attached
Garage Spaces 4.0
Roof Type Fiberglass Shingles
Total Parking Spaces 4
Building
Lot Description Rectangular
Building Description Wood Frame, House
Structure Type Wood Frame
Others
Ownership Freehold
Read Less
GET MORE INFORMATION





