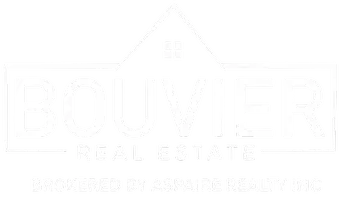For more information regarding the value of a property, please contact us for a free consultation.
4251 Preston AVENUE S Grasswood, SK S7T 1C8
Want to know what your home might be worth? Contact us for a FREE valuation!
Our team is ready to help you sell your home for the highest possible price ASAP
Key Details
Sold Price $665,000
Property Type Single Family Home
Sub Type Acreage
Listing Status Sold
Purchase Type For Sale
Square Footage 1,462 sqft
Price per Sqft $454
MLS Listing ID SK979825
Sold Date 10/21/24
Style One ½
Bedrooms 4
Year Built 1910
Lot Size 10.000 Acres
Acres 10.0
Property Sub-Type Acreage
Source Saskatchewan
Property Description
Welcome to 4251 Preston Ave, an exceptional 10-acre retreat south of Stonebridge, listed at $749,000. Situated on a no-through-road amidst hundreds of acres of cultivated land, this homestead offers unparalleled privacy while only minutes away from all amenities. A professionally curated floral garden and budding Saskatoon berry orchard alongside mature and newly planted trees set the scene for a lifetime of enjoyment. Fields for kids to run around in, a fire pit to enjoy tranquil sunsets, heated garage and various electrified outbuildings to host events, gather with friends and family, use for hobbies, or receive rental income from. The charming 1462 sqft, 1.5 story home features 4 bedrooms and 2 bathrooms with recent updates to the kitchen and bathroom. The sunroom and original stained-glass windows fill the home with light. The property features 3 high quality water wells and a permanent 25KVA natural gas generator so that heat, AC, power and water is always sustained. With room and infrastructure ready to build a secondary dwelling on site, the opportunities are endless. Don't miss this exceptional acreage - schedule your viewing today!
Location
Province SK
Rooms
Basement Partial Basement, Unfinished
Kitchen 1
Interior
Interior Features Air Conditioner (Central)
Hot Water Gas
Heating Forced Air, Natural Gas
Appliance Fridge, Stove, Washer, Dryer, Dishwasher Built In, Freezer, Garage Door Opnr/Control(S), Oven Built In, Satellite Dish, Shed(s), Reverse Osmosis System
Exterior
Exterior Feature Wood Siding
Parking Features 4 Car Detached, Parking Spaces
Garage Spaces 20.0
Fence Some
Roof Type Asphalt Shingles
Topography Gently Rolling
Total Parking Spaces 20
Building
Lot Description Irregular
Building Description Wood Frame, House
Sewer Liquid Surface Dis, Septic Tank
Structure Type Wood Frame
Others
Ownership Freehold
Read Less
GET MORE INFORMATION




