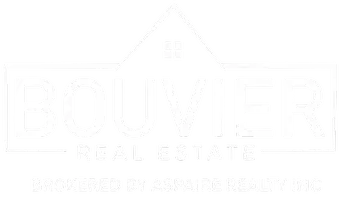Bought with Jack Bouvier
For more information regarding the value of a property, please contact us for a free consultation.
2104 Preston AVENUE S Saskatoon, SK S7J 2E8
Want to know what your home might be worth? Contact us for a FREE valuation!
Our team is ready to help you sell your home for the highest possible price ASAP
Key Details
Sold Price $440,000
Property Type Single Family Home
Sub Type Detached
Listing Status Sold
Purchase Type For Sale
Square Footage 1,120 sqft
Price per Sqft $392
Subdivision Holliston
MLS Listing ID SK959072
Sold Date 03/18/24
Style Split (4)
Bedrooms 4
Year Built 1962
Property Sub-Type Detached
Source Saskatchewan
Property Description
This renovated four bedroom, three bathroom, 4 level split faces green space! The remodelled floor plan modernized this home into an open concept main floor featuring maple cabinetry, and a central island. Recent improvements include fresh paint throughout, some upgraded lighting, and refinished hardwood flooring in the living room, dining room and upstairs bedrooms. The second level features three bedrooms and two washrooms. One being a two piece ensuite. The four piece washroom has newer flooring, paint, lighting, plumbing fixtures and custom wall tile. The third level offers a family room with a gas fireplace, and a spacious bedroom. The fourth level has a four piece washroom a den and storage areas. Garden doors off the dining area bring you onto a spacious deck and a lower patio area with a natural gas hook up for the BBQ making this the perfect space for outdoor dining. Surrounded by mature trees, this is a wonderful private yard to make your own. A single heated detached garage finishes off this move in ready home in Holliston!
Location
Province SK
Community Holliston
Rooms
Basement Full Basement, Fully Finished
Kitchen 1
Interior
Interior Features Air Conditioner (Central), Central Vac, Natural Gas Bbq Hookup, Underground Sprinkler
Hot Water Gas
Heating Forced Air, Natural Gas
Fireplaces Number 1
Fireplaces Type Gas
Appliance Fridge, Stove, Washer, Dryer, Central Vac Attached, Central Vac Attachments, Dishwasher Built In, Microwave Hood Fan, Window Treatment
Exterior
Exterior Feature Siding
Parking Features 1 Car Detached
Garage Spaces 3.0
Roof Type Asphalt Shingles
Total Parking Spaces 3
Building
Lot Description Lane
Building Description Wood Frame, House
Structure Type Wood Frame
Others
Ownership Freehold
Read Less
GET MORE INFORMATION




