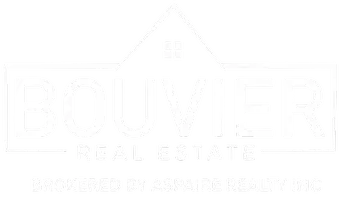Bought with Mike Welsh
For more information regarding the value of a property, please contact us for a free consultation.
535 H AVENUE N Saskatoon, SK S7L 2C1
Want to know what your home might be worth? Contact us for a FREE valuation!
Our team is ready to help you sell your home for the highest possible price ASAP
Key Details
Sold Price $395,000
Property Type Single Family Home
Sub Type Attached
Listing Status Sold
Purchase Type For Sale
Square Footage 1,550 sqft
Price per Sqft $254
Subdivision Caswell Hill
MLS Listing ID SK956092
Sold Date 02/23/24
Style 2 Storey
Bedrooms 3
Year Built 2011
Property Sub-Type Attached
Source Saskatchewan
Property Description
Welcome to 535 Ave H North – a captivating semi-detached duplex in the sought after neighbourhood of Caswell Hill. This stunning 2-storey home features a unique loft where the master bedroom lies with a private en-suite and a large balcony area that is over looking the main level of the house. Totalling 3 bed, 2.5 baths and 1,550 square feet of living space. On the main floor you have a huge open concept kitchen with a large island, spacious dining and living room area that is ideal for hosting friends and family. With 2 bedrooms downstairs, along with a family room and in floor heat, there's ample space for comfort and relaxation. Step outside in the backyard to the inviting patio, perfect for entertaining with lots of green space. The detached 2-car fully insulated heated garage adds convenience for additional parking. Embrace urban living while cherishing the tranquility of this fantastic location close all tons of amenities! Don't miss this chance to make this your new home! Contact us for a private viewing today.
Location
Province SK
Community Caswell Hill
Rooms
Basement Full Basement, Fully Finished
Kitchen 1
Interior
Interior Features Air Conditioner (Central), Alarm Sys Owned, Natural Gas Bbq Hookup, Sump Pump
Hot Water Gas
Heating Forced Air, Natural Gas
Appliance Fridge, Stove, Washer, Dryer, Garage Door Opnr/Control(S), Hood Fan, Window Treatment
Exterior
Exterior Feature Composite Siding, Stone, Stucco, Wood Siding
Parking Features 2 Car Detached
Garage Spaces 2.0
Roof Type Tar & Gravel
Total Parking Spaces 2
Building
Lot Description Rectangular
Building Description Wood Frame, Semi-Detached (1/2 Duplex)
Structure Type Wood Frame
Others
Ownership Freehold
Read Less
GET MORE INFORMATION




