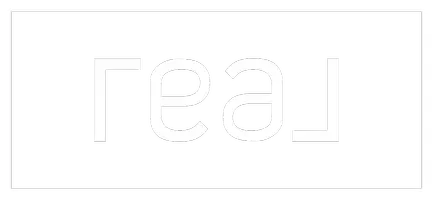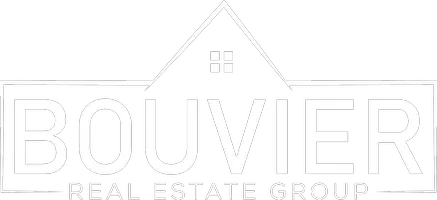1178 Chestnut AVENUE Moose Jaw, SK S6H 1B1
UPDATED:
Key Details
Property Type Single Family Home
Sub Type Detached
Listing Status Active
Purchase Type For Sale
Square Footage 600 sqft
Price per Sqft $249
Subdivision Hillcrest Mj
MLS Listing ID SK024421
Style One ½
Bedrooms 3
Year Built 1948
Lot Size 6,239 Sqft
Acres 0.14323922
Property Sub-Type Detached
Source Saskatchewan
Property Description
Location
Province SK
Community Hillcrest Mj
Rooms
Basement Full Basement, Fully Finished
Kitchen 1
Interior
Hot Water Gas
Heating Forced Air, Natural Gas
Appliance Fridge, Stove, Shed(s), Window Treatment
Exterior
Exterior Feature Siding
Parking Features 2 Car Detached, Garage/Laneway Suite, Parking Spaces
Garage Spaces 4.0
Roof Type Asphalt Shingles
Total Parking Spaces 4
Building
Lot Description Rectangular
Building Description Wood Frame, House
Structure Type Wood Frame
Others
Ownership Freehold
GET MORE INFORMATION





