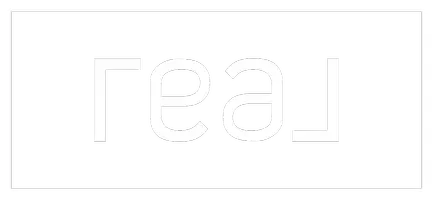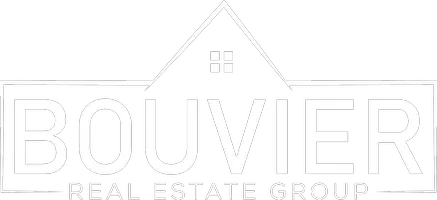5122 Snowbirds CRESCENT Regina, SK S4W 0H4
UPDATED:
Key Details
Property Type Single Family Home
Sub Type Detached
Listing Status Pending
Purchase Type For Sale
Square Footage 1,580 sqft
Price per Sqft $338
Subdivision Harbour Landing
MLS Listing ID SK024137
Style 2 Storey
Bedrooms 4
Year Built 2013
Lot Size 4,372 Sqft
Acres 0.10036731
Property Sub-Type Detached
Source Saskatchewan
Property Description
Step inside to a bright and inviting open-concept main floor featuring large windows, tasteful finishes, and a spacious living area complete with a natural gas fireplace, perfect for everyday living or entertaining. The kitchen offers ample cabinetry, quality appliances, and a generous island, large pantry, creating the perfect space for meals and gatherings.
Upstairs, you'll find well-sized bedrooms, including a comfortable primary suite complete with a walk-in closet and a private ensuite. The additional bedrooms are perfect for children, guests, or office space. The home also features a convenient second-floor laundry. The basement has been completed with a 4th bedroom and bathroom, inviting rec room with electric fireplace and dry bar area.
The backyard is ideal for outdoor enjoyment, with plenty of space for gardening, pets (dog run), or hosting summer BBQs. Located close to parks, schools, walking paths, and all south-end amenities, this home delivers both comfort and convenience in a thriving community.
If you're looking for a stylish, move-in-ready property in a fantastic location, 5122 Snowbirds Crescent is one you won't want to miss.
Location
Province SK
Community Harbour Landing
Rooms
Basement Full Basement, Fully Finished
Kitchen 1
Interior
Interior Features Air Conditioner (Central), Air Exchanger, Floating Shelves, Heat Recovery Unit, Underground Sprinkler
Hot Water Gas
Heating Forced Air, Natural Gas
Fireplaces Number 2
Fireplaces Type Electric, Gas
Appliance Fridge, Stove, Washer, Dryer, Dishwasher Built In, Garage Door Opnr/Control(S), Microwave Hood Fan, Window Treatment
Exterior
Exterior Feature Siding, Stone
Parking Features 2 Car Attached, Parking Spaces
Garage Spaces 4.0
Roof Type Asphalt Shingles
Total Parking Spaces 4
Building
Lot Description Rectangular
Building Description Wood Frame, House
Structure Type Wood Frame
Others
Ownership Freehold
Virtual Tour https://media.hatch-media.ca/videos/0198e173-9750-7201-803c-13c8b41cd021?v=234
GET MORE INFORMATION





