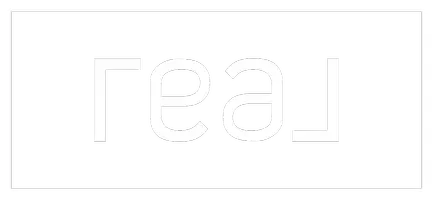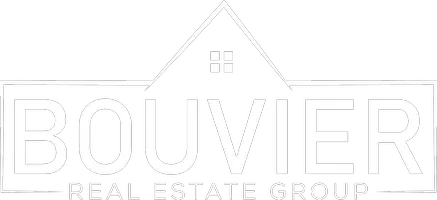25 Cameron CRESCENT Regina, SK S4S 2X1
UPDATED:
Key Details
Property Type Single Family Home
Sub Type Detached
Listing Status Pending
Purchase Type For Sale
Square Footage 1,004 sqft
Price per Sqft $338
Subdivision Parliament Place
MLS Listing ID SK023886
Style Bungalow
Bedrooms 3
Year Built 1962
Lot Size 6,622 Sqft
Acres 0.1520202
Property Sub-Type Detached
Source Saskatchewan
Property Description
Location
Province SK
Community Parliament Place
Rooms
Basement Full Basement, Unfinished
Kitchen 1
Interior
Interior Features Air Conditioner (Central), Sump Pump, Underground Sprinkler
Hot Water Gas
Heating Forced Air, Natural Gas
Appliance Fridge, Stove, Washer, Dryer, Central Vac Attached, Central Vac Attachments, Garage Door Opnr/Control(S), Vac Power Nozzle, Window Treatment
Exterior
Exterior Feature Siding, Vinyl
Parking Features 1 Car Detached
Garage Spaces 3.0
Roof Type Asphalt Shingles
Total Parking Spaces 3
Building
Lot Description Lane, Rectangular
Building Description Wood Frame, House
Structure Type Wood Frame
Others
Ownership Freehold
Virtual Tour https://www.myvisuallistings.com/vt/360470
GET MORE INFORMATION





