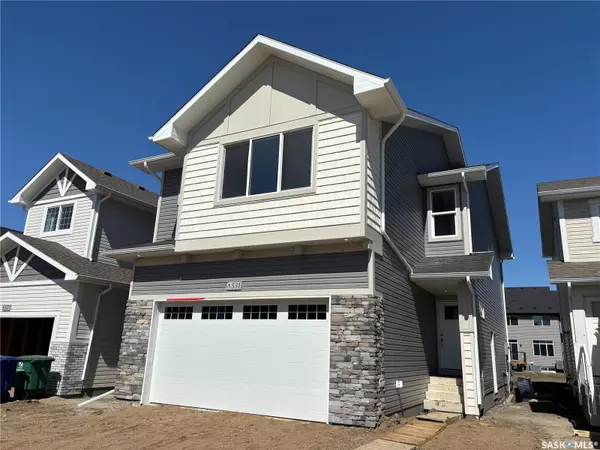531 Myles Heidt MANOR Saskatoon, SK S7W 1J2
OPEN HOUSE
Sun Jul 27, 2:00pm - 4:00pm
UPDATED:
Key Details
Property Type Single Family Home
Sub Type Detached
Listing Status Active
Purchase Type For Sale
Square Footage 1,830 sqft
Price per Sqft $327
Subdivision Aspen Ridge
MLS Listing ID SK011814
Style 2 Storey
Bedrooms 4
Year Built 2024
Property Sub-Type Detached
Source Saskatchewan
Property Description
Location
Province SK
Community Aspen Ridge
Rooms
Basement Full Basement, Unfinished
Kitchen 1
Interior
Interior Features Air Exchanger, Central Vac (R.I.), Heat Recovery Unit, Sump Pump, Underground Sprinkler
Hot Water Gas
Heating Forced Air, Natural Gas
Appliance Dishwasher Built In, Garage Door Opnr/Control(S), Microwave Hood Fan
Exterior
Exterior Feature Brick, Siding, Vinyl
Parking Features 2 Car Attached, Parking Spaces
Garage Spaces 4.0
Roof Type Asphalt Shingles
Total Parking Spaces 4
Building
Building Description Wood Frame, House
Structure Type Wood Frame
Others
Ownership Freehold




