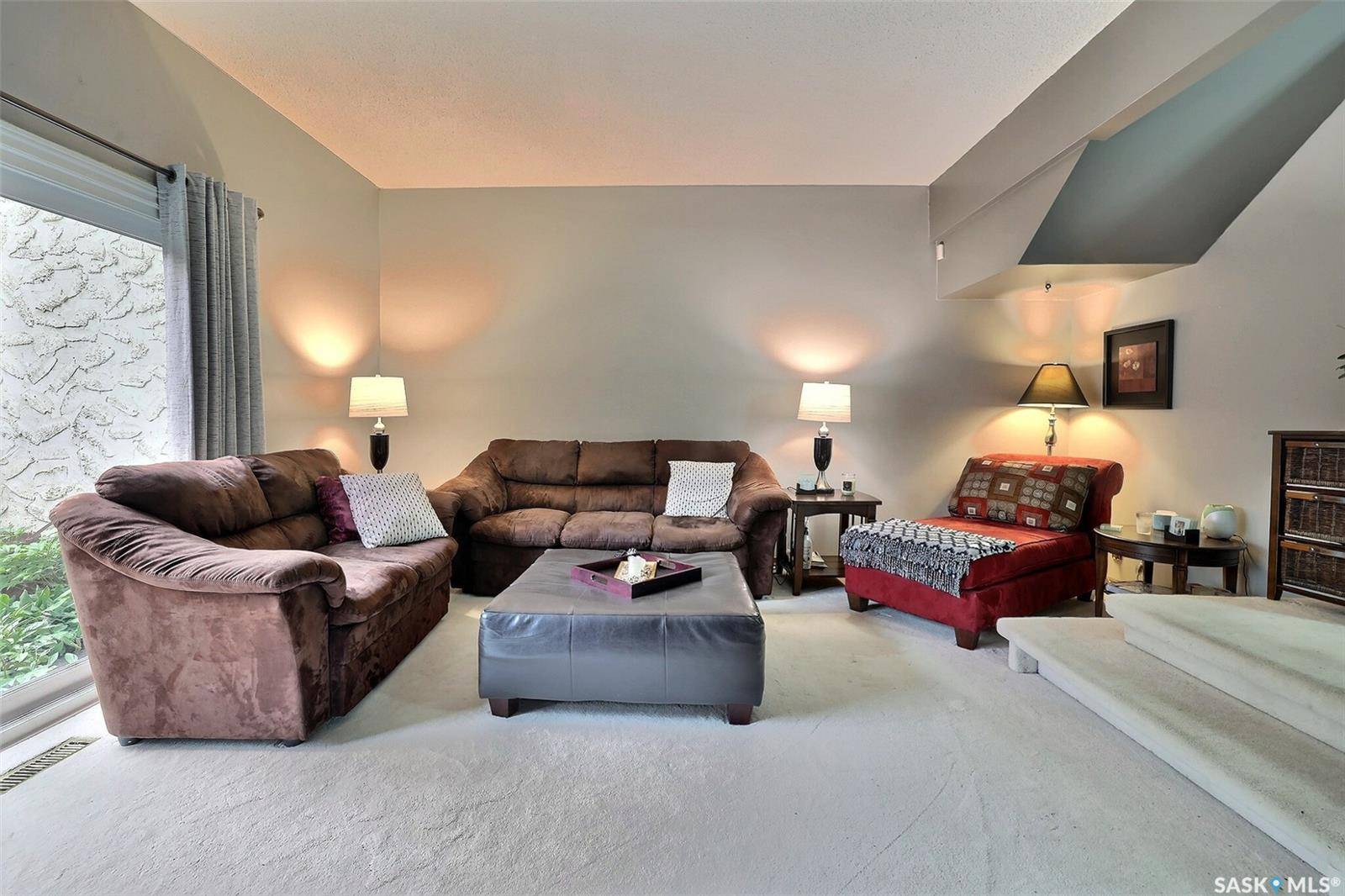47 Laverendrye WAY Regina, SK S4S 5Z6
UPDATED:
Key Details
Property Type Condo
Sub Type Condominium
Listing Status Active
Purchase Type For Sale
Square Footage 1,530 sqft
Price per Sqft $209
Subdivision Hillsdale
MLS Listing ID SK011581
Style 2 Storey
Bedrooms 3
Condo Fees $570
Year Built 1972
Lot Size 1,530 Sqft
Acres 0.035123967
Property Sub-Type Condominium
Source Saskatchewan
Property Description
Location
Province SK
Community Hillsdale
Rooms
Basement Fully Finished
Kitchen 1
Interior
Interior Features Alarm Sys Not Inc., Alarm Sys Rented, Central Vac (R.I.), Swimming Pool (Outdoor)
Heating Forced Air, Natural Gas
Exterior
Exterior Feature Stucco
Parking Features 1 Car Attached
Garage Spaces 3.0
Amenities Available Swimming Pool - Outdoor, Tennis Courts, Visitor Parking
Roof Type Fiberglass Shingles
Total Parking Spaces 3
Building
Lot Description Backs on to Park/Green Space
Building Description Wood Frame, Row/Townhouse
Structure Type Wood Frame
Others
Ownership Condominium




