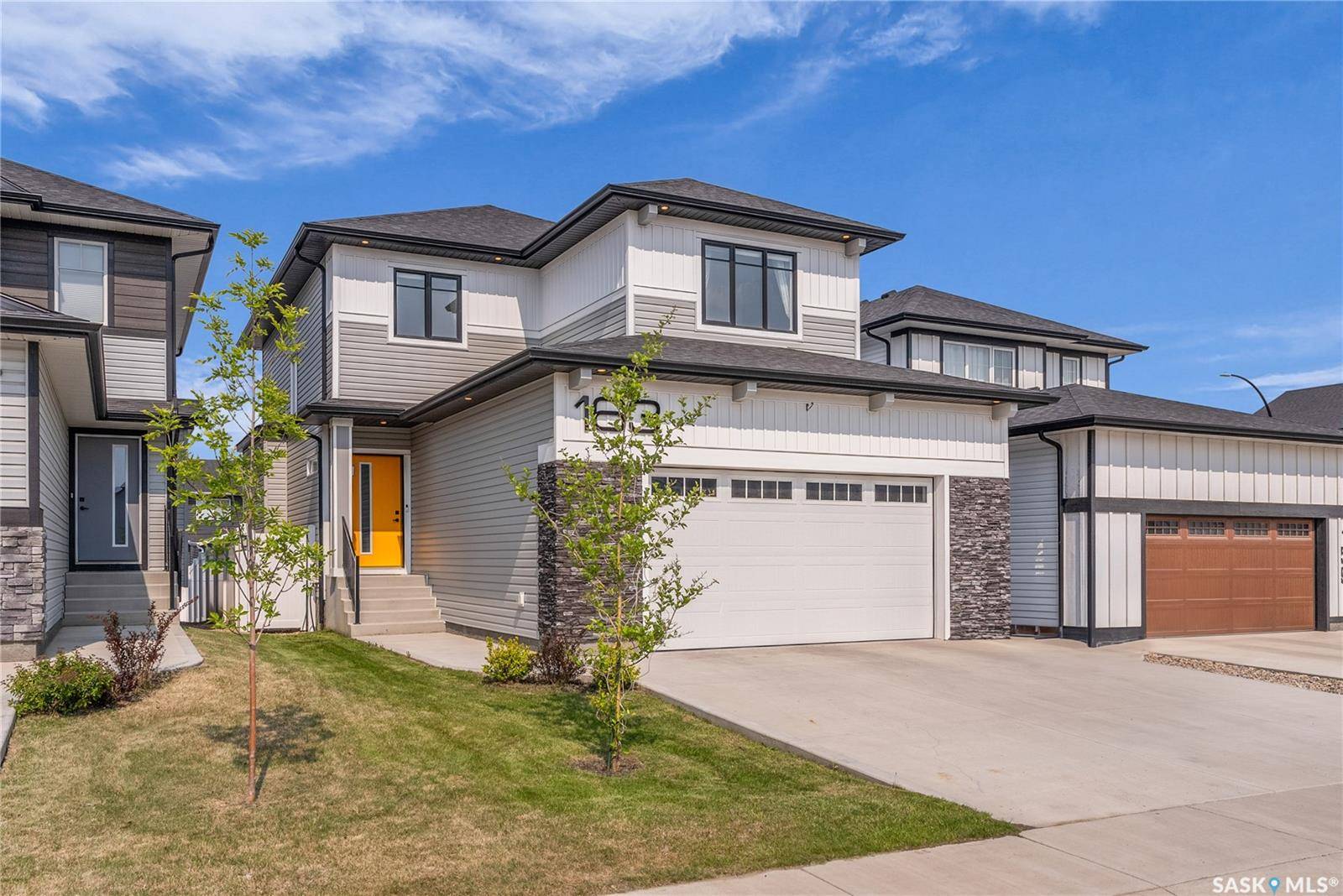163 Chelsom BEND Saskatoon, SK S7V 0Z9
UPDATED:
Key Details
Property Type Single Family Home
Sub Type Detached
Listing Status Active
Purchase Type For Sale
Square Footage 1,796 sqft
Price per Sqft $372
Subdivision Brighton
MLS Listing ID SK009146
Style 2 Storey
Bedrooms 3
Year Built 2022
Lot Size 4,090 Sqft
Acres 0.09389348
Property Sub-Type Detached
Source Saskatchewan
Property Description
Location
Province SK
Community Brighton
Rooms
Basement Full Basement, Unfinished
Kitchen 1
Interior
Interior Features Air Conditioner (Central), Heat Recovery Unit, Sump Pump
Hot Water Gas
Heating Forced Air, Natural Gas
Fireplaces Number 1
Fireplaces Type Electric
Appliance Fridge, Stove, Washer, Dryer, Garage Door Opnr/Control(S)
Exterior
Exterior Feature Rock Imitation, Siding, Vinyl
Parking Features 2 Car Attached
Garage Spaces 4.0
Roof Type Asphalt Shingles
Total Parking Spaces 4
Building
Lot Description Lane, Rectangular
Building Description Wood Frame, House
Structure Type Wood Frame
Others
Ownership Freehold




